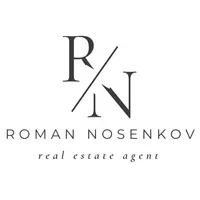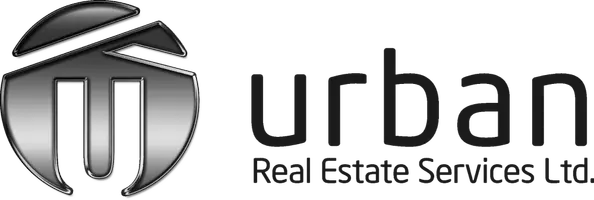103 BLUFF CV Leduc, AB T9E1M8
OPEN HOUSE
Sat Apr 26, 1:00pm - 4:00pm
UPDATED:
Key Details
Property Type Single Family Home
Sub Type Freehold
Listing Status Active
Purchase Type For Sale
Square Footage 2,137 sqft
Price per Sqft $294
Subdivision Black Stone
MLS® Listing ID E4422604
Bedrooms 4
Half Baths 1
Originating Board REALTORS® Association of Edmonton
Year Built 2021
Lot Size 3,975 Sqft
Acres 3975.0044
Property Sub-Type Freehold
Property Description
Location
Province AB
Rooms
Kitchen 1.0
Extra Room 1 Basement 6.64 m x Measurements not available Recreation room
Extra Room 2 Basement 2.5 m x Measurements not available Other
Extra Room 3 Main level 4.35 m x Measurements not available Living room
Extra Room 4 Main level 2.66 m x Measurements not available Dining room
Extra Room 5 Main level 2.66 m x Measurements not available Kitchen
Extra Room 6 Main level 2.73 m x Measurements not available Den
Interior
Heating Forced air
Cooling Central air conditioning
Exterior
Parking Features Yes
Fence Fence
View Y/N No
Private Pool No
Building
Story 2
Others
Ownership Freehold
GET MORE INFORMATION






