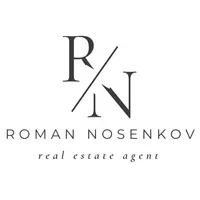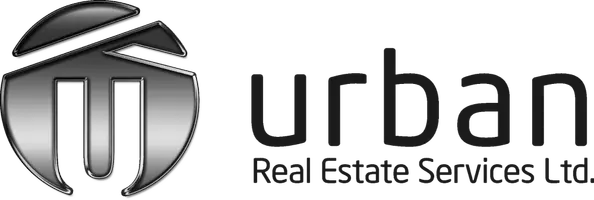See all 46 photos
$685,900
Est. payment /mo
4 Beds
3 Baths
2,287 SqFt
Active
205 KETTYL CO Leduc, AB T9E1S1
REQUEST A TOUR If you would like to see this home without being there in person, select the "Virtual Tour" option and your agent will contact you to discuss available opportunities.
In-PersonVirtual Tour
UPDATED:
Key Details
Property Type Single Family Home
Sub Type Freehold
Listing Status Active
Purchase Type For Sale
Square Footage 2,287 sqft
Price per Sqft $299
Subdivision West Haven Park
MLS® Listing ID E4425279
Bedrooms 4
Originating Board REALTORS® Association of Edmonton
Year Built 2025
Lot Size 3,648 Sqft
Acres 3648.9656
Property Sub-Type Freehold
Property Description
Welcome to West Haven! This brand-new home boasts high-quality luxury finishes throughout. The main floor features an open-concept design with a spacious living room, soaring open-to-above ceilings, and a striking feature wall with a gorgeous fireplace. The chef's kitchen is a dream, complete with premium finishes and a walk-through spice kitchen that includes a fully customized pantry. A full bathroom on the main floor provides flexibility, allowing the additional room to be used as a den, bedroom, playroom, or office. Upstairs, you'll find 9' ceilings and a stunning master suite with a vaulted ceiling, a lavish 5-piece ensuite, and a massive walk-in closet. Three additional generously sized bedrooms, a versatile bonus room, and a beautifully designed laundry room with a sink, countertops, and cabinetry complete the upper level. This home also features a separate side entrance to the basement, 9' ceilings on all three levels, elegant quartz countertops, and countless high-end details. Don't miss out (id:24570)
Location
Province AB
Rooms
Kitchen 1.0
Extra Room 1 Main level 3.87 × 4.8 Living room
Extra Room 2 Main level 3.99 × 3.05 Dining room
Extra Room 3 Main level 3.96 × 4.26 Kitchen
Extra Room 4 Main level 2.55 × 2.9 Den
Extra Room 5 Upper Level 3.97 × 5.37 Primary Bedroom
Extra Room 6 Upper Level 2.94 × 3.28 Bedroom 2
Interior
Heating Forced air
Exterior
Parking Features Yes
View Y/N No
Private Pool No
Building
Story 2
Others
Ownership Freehold
GET MORE INFORMATION






