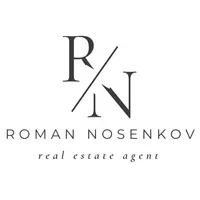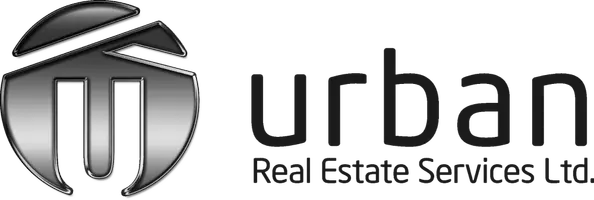See all 30 photos
$694,900
Est. payment /mo
2 Beds
4 Baths
1,999 SqFt
Active
9 PEARL STREET E Brockville, ON K6V1P1
REQUEST A TOUR If you would like to see this home without being there in person, select the "Virtual Tour" option and your agent will contact you to discuss available opportunities.
In-PersonVirtual Tour
UPDATED:
Key Details
Property Type Multi-Family
Listing Status Active
Purchase Type For Sale
Square Footage 1,999 sqft
Price per Sqft $347
Subdivision 810 - Brockville
MLS® Listing ID X12032892
Bedrooms 2
Originating Board Rideau - St. Lawrence Real Estate Board
Property Description
Built in 2020 with style, taste, quality and functionality, this 2 unit 5 year old income property will impress. No expense has been spared. The exterior is Cement board siding, not vinyl or aluminium with decorative stone and composite decorative shingle. The Gas Hot Water Tanks in each unit are owned Tankless Hot Water systems and each unit has their own furnace and HRV. Enjoy the security of an Intercom system and convenience of undercover Triple Carport with Aluminium Ceiling thoughtfully added to avoid birds nesting overtop of parked cars. There is room for 3 additional vehicles in the paved parking lot. Utilities are individually metered for each unit as well as the common area. The basement provides each tenant with a spacious 6'6" x 6'6" storage room plus approximatly 800 sq ft owner's storage room or workshop. The vacant grassed area on the east side of the property permits another 1100 sq ft build. Ideally located within walking distance to downtown, riverfront, parklands, hospital, shops, waterfront, local schools and public transport. Each of the 2 bedroom units are equipped with their own laundry including quality washer and dryer. The kitchen has stainless steel refrigerator, stove, dishwasher and built in microwave. Tenant is in place on the main level and the upper level can be rented out or owner occupied. Maintenance if this near new building will be inconsequential for years to come. Don't delay, book your showing soon giving minimum 24 hours notice. (id:24570)
Location
Province ON
Rooms
Kitchen 1.0
Extra Room 1 Basement 2.01 m X 2.01 m Other
Extra Room 2 Main level 2.06 m X 1.06 m Foyer
Extra Room 3 Main level 4.46 m X 3.68 m Living room
Extra Room 4 Main level 2.52 m X 3 m Dining room
Extra Room 5 Main level 2.9 m X 4.08 m Kitchen
Extra Room 6 Main level 6.33 m X 3.39 m Primary Bedroom
Interior
Heating Forced air
Cooling Central air conditioning, Air exchanger
Exterior
Parking Features Yes
View Y/N No
Total Parking Spaces 6
Private Pool No
Building
Story 2
Sewer Sanitary sewer
GET MORE INFORMATION






