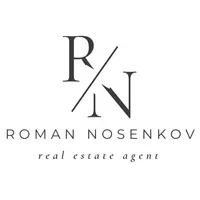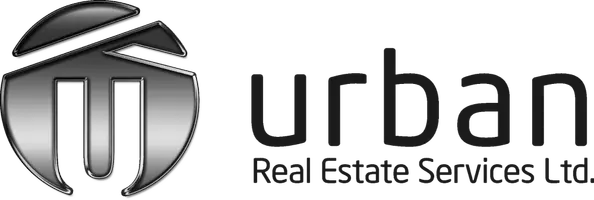7817 112S AV NW Edmonton, AB T5B0H6
UPDATED:
Key Details
Property Type Single Family Home
Sub Type Freehold
Listing Status Active
Purchase Type For Sale
Square Footage 1,179 sqft
Price per Sqft $326
Subdivision Cromdale
MLS® Listing ID E4426716
Bedrooms 3
Originating Board REALTORS® Association of Edmonton
Year Built 1926
Lot Size 3,954 Sqft
Acres 3954.876
Property Sub-Type Freehold
Property Description
Location
Province AB
Rooms
Kitchen 1.0
Extra Room 1 Main level 7.94 m X 3.54 m Living room
Extra Room 2 Main level Measurements not available Dining room
Extra Room 3 Main level 4.31 m X 2.46 m Kitchen
Extra Room 4 Main level 3.31 m X 2.96 m Primary Bedroom
Extra Room 5 Main level 3.26 m X 2.46 m Bedroom 2
Extra Room 6 Upper Level 5.19 m X 4.15 m Bedroom 3
Interior
Heating Forced air
Exterior
Parking Features Yes
Fence Fence
View Y/N Yes
View Ravine view
Total Parking Spaces 6
Private Pool No
Building
Story 1.5
Others
Ownership Freehold
GET MORE INFORMATION






