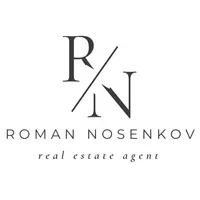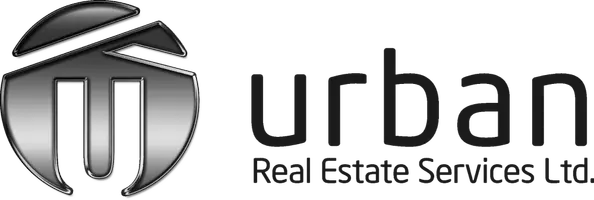#111 7463 MAY CM NW Edmonton, AB T6R0X1
UPDATED:
Key Details
Property Type Condo
Sub Type Condominium/Strata
Listing Status Active
Purchase Type For Sale
Square Footage 1,248 sqft
Price per Sqft $487
Subdivision Magrath Heights
MLS® Listing ID E4427008
Bedrooms 2
Condo Fees $536/mo
Originating Board REALTORS® Association of Edmonton
Year Built 2020
Lot Size 1,024 Sqft
Acres 1024.7242
Property Sub-Type Condominium/Strata
Property Description
Location
Province AB
Rooms
Kitchen 1.0
Extra Room 1 Main level 2.69 m X 1.67 m Living room
Extra Room 2 Main level 5.42 m X 5.47 m Kitchen
Extra Room 3 Main level 4.14 m X 4.04 m Primary Bedroom
Extra Room 4 Main level 4.19 m X 3.05 m Bedroom 2
Extra Room 5 Main level 2.69 m X 1.68 m Laundry room
Interior
Heating Coil Fan
Exterior
Parking Features Yes
View Y/N Yes
View Ravine view
Private Pool No
Others
Ownership Condominium/Strata
GET MORE INFORMATION






