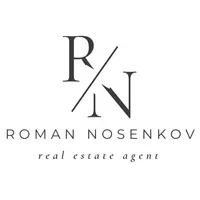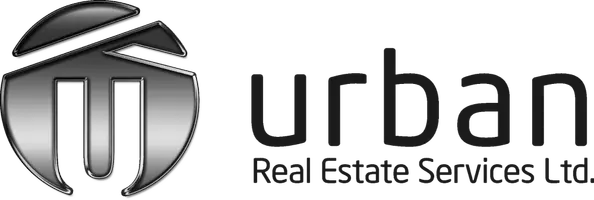62 WESTLIN DR Leduc, AB T9E0N8
UPDATED:
Key Details
Property Type Single Family Home
Sub Type Freehold
Listing Status Active
Purchase Type For Sale
Square Footage 2,512 sqft
Price per Sqft $318
Subdivision Windrose
MLS® Listing ID E4427076
Bedrooms 5
Half Baths 1
Originating Board REALTORS® Association of Edmonton
Year Built 2012
Lot Size 5,821 Sqft
Acres 5821.015
Property Sub-Type Freehold
Property Description
Location
Province AB
Rooms
Kitchen 1.0
Extra Room 1 Basement 3.63 m X 3.83 m Bedroom 4
Extra Room 2 Basement 3.59 m X 3.54 m Bedroom 5
Extra Room 3 Basement 5.61 m X 7.2 m Recreation room
Extra Room 4 Main level 5.3 m X 5.29 m Living room
Extra Room 5 Main level 4.85 m X 2.62 m Dining room
Extra Room 6 Main level 4.94 m X 4.71 m Kitchen
Interior
Heating Forced air
Cooling Central air conditioning
Fireplaces Type Insert
Exterior
Parking Features Yes
Fence Fence
Community Features Public Swimming Pool
View Y/N No
Private Pool No
Building
Story 2
Others
Ownership Freehold
Virtual Tour https://youriguide.com/62_westlin_drive_leduc_ab/
GET MORE INFORMATION






