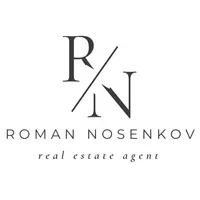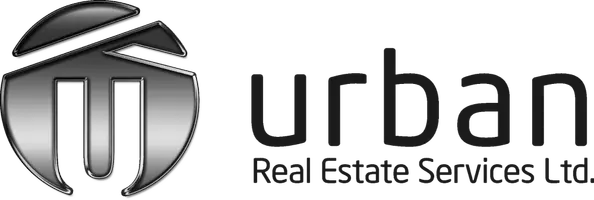12121 39 ST NW Edmonton, AB T5W2J9
OPEN HOUSE
Sat Apr 26, 12:00pm - 2:00pm
Sun Apr 27, 12:00pm - 2:00pm
UPDATED:
Key Details
Property Type Single Family Home
Sub Type Freehold
Listing Status Active
Purchase Type For Sale
Square Footage 800 sqft
Price per Sqft $550
Subdivision Beacon Heights
MLS® Listing ID E4430442
Style Bungalow
Bedrooms 3
Originating Board REALTORS® Association of Edmonton
Year Built 1956
Lot Size 6,194 Sqft
Acres 6194.1997
Property Sub-Type Freehold
Property Description
Location
Province AB
Rooms
Kitchen 1.0
Extra Room 1 Basement 3 m X 3.5 m Bedroom 3
Extra Room 2 Basement 8.5 m X 3 m Recreation room
Extra Room 3 Main level 5.1 m X 3.9 m Living room
Extra Room 4 Main level 1.6 m X 2.7 m Dining room
Extra Room 5 Main level 3 m X 2.7 m Kitchen
Extra Room 6 Main level 3.7 m X 3.2 m Primary Bedroom
Interior
Heating Forced air
Exterior
Parking Features Yes
Fence Fence
View Y/N No
Private Pool No
Building
Story 1
Architectural Style Bungalow
Others
Ownership Freehold
GET MORE INFORMATION






