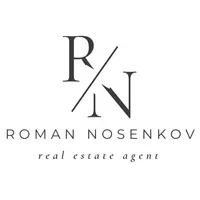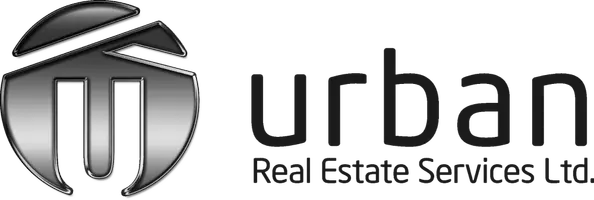802 BERG LO Leduc, AB T9E1G9
UPDATED:
Key Details
Property Type Single Family Home
Sub Type Freehold
Listing Status Active
Purchase Type For Sale
Square Footage 1,504 sqft
Price per Sqft $315
Subdivision Black Stone
MLS® Listing ID E4431122
Bedrooms 4
Half Baths 1
Originating Board REALTORS® Association of Edmonton
Year Built 2017
Lot Size 3,000 Sqft
Acres 3000.0095
Property Sub-Type Freehold
Property Description
Location
Province AB
Rooms
Kitchen 1.0
Extra Room 1 Lower level 4.13 m X 5.3 m Family room
Extra Room 2 Lower level 3.14 m X 3.38 m Bedroom 4
Extra Room 3 Main level 4.25 m X 4.79 m Living room
Extra Room 4 Main level 3.49 m X 2.9 m Dining room
Extra Room 5 Main level 3.95 m X 3.66 m Kitchen
Extra Room 6 Upper Level 4.14 m X 3.8 m Primary Bedroom
Interior
Heating Forced air
Cooling Central air conditioning
Exterior
Parking Features Yes
View Y/N No
Total Parking Spaces 2
Private Pool No
Building
Story 2
Others
Ownership Freehold
GET MORE INFORMATION






