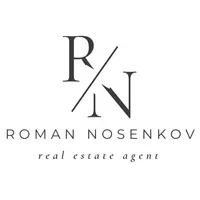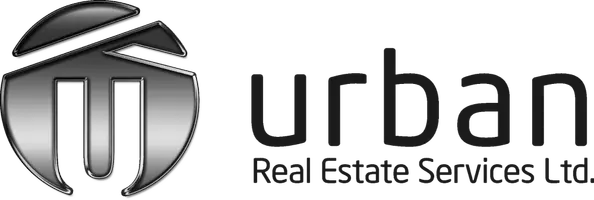6 STURTZ HO Leduc, AB T9E1M6
UPDATED:
Key Details
Property Type Single Family Home
Sub Type Freehold
Listing Status Active
Purchase Type For Sale
Square Footage 1,455 sqft
Price per Sqft $384
Subdivision Southfork
MLS® Listing ID E4431520
Bedrooms 4
Half Baths 1
Originating Board REALTORS® Association of Edmonton
Year Built 2022
Lot Size 5,400 Sqft
Acres 5400.0386
Property Sub-Type Freehold
Property Description
Location
Province AB
Rooms
Kitchen 1.0
Extra Room 1 Basement 2.94 m X 2.88 m Bedroom 4
Extra Room 2 Basement 2.76 m X 2.42 m Second Kitchen
Extra Room 3 Basement 1.65 m X 1 m Laundry room
Extra Room 4 Basement 3.5 m X 2.92 m Utility room
Extra Room 5 Main level 4.24 m X 3.37 m Living room
Extra Room 6 Main level 3.11 m X 2.77 m Dining room
Interior
Heating Forced air
Exterior
Parking Features Yes
Fence Fence
View Y/N No
Total Parking Spaces 8
Private Pool No
Building
Story 2
Others
Ownership Freehold
Virtual Tour https://imprv.co/z1zv6k
GET MORE INFORMATION






