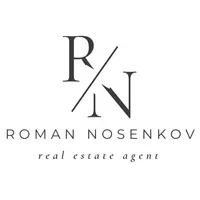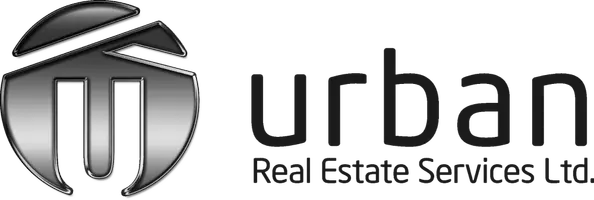11511 24 AV NW Edmonton, AB T6J3R6
OPEN HOUSE
Sun Apr 27, 2:00pm - 4:00pm
UPDATED:
Key Details
Property Type Single Family Home
Sub Type Freehold
Listing Status Active
Purchase Type For Sale
Square Footage 1,852 sqft
Price per Sqft $420
Subdivision Blue Quill
MLS® Listing ID E4431885
Bedrooms 4
Half Baths 1
Originating Board REALTORS® Association of Edmonton
Year Built 2017
Lot Size 3,082 Sqft
Acres 3082.784
Property Sub-Type Freehold
Property Description
Location
Province AB
Rooms
Kitchen 1.0
Extra Room 1 Basement 2.78 m X 4.05 m Bedroom 4
Extra Room 2 Basement 2.74 m X 5.31 m Great room
Extra Room 3 Main level 4.26 m X 6.09 m Living room
Extra Room 4 Main level 3.03 m X 3.55 m Dining room
Extra Room 5 Main level 4.74 m X 5.13 m Kitchen
Extra Room 6 Upper Level 4.31 m X 4.4 m Primary Bedroom
Interior
Heating Forced air
Cooling Central air conditioning
Fireplaces Type Unknown
Exterior
Parking Features Yes
Fence Fence
View Y/N No
Total Parking Spaces 2
Private Pool No
Building
Story 2
Others
Ownership Freehold
Virtual Tour https://youtu.be/yS7yqaZKlFY?si=GVu0zEWwXe5ungW_
GET MORE INFORMATION






