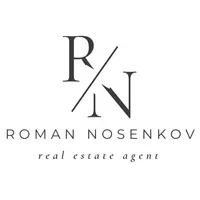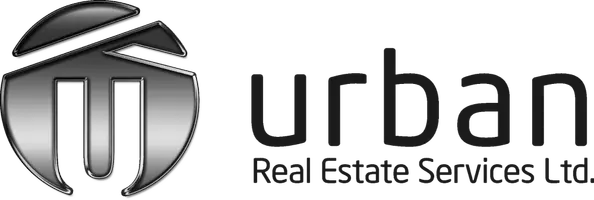77 Nolanfield Manor NW Calgary, AB T3R0M3
OPEN HOUSE
Sat Apr 26, 1:00pm - 3:00pm
Sun Apr 27, 1:00pm - 3:00pm
UPDATED:
Key Details
Property Type Single Family Home
Sub Type Freehold
Listing Status Active
Purchase Type For Sale
Square Footage 1,550 sqft
Price per Sqft $417
Subdivision Nolan Hill
MLS® Listing ID A2213699
Bedrooms 4
Half Baths 1
Originating Board Calgary Real Estate Board
Year Built 2013
Lot Size 3,315 Sqft
Acres 3315.28
Property Sub-Type Freehold
Property Description
Location
Province AB
Rooms
Kitchen 1.0
Extra Room 1 Lower level 5.17 Ft x 8.00 Ft 4pc Bathroom
Extra Room 2 Lower level 8.83 Ft x 12.00 Ft Bedroom
Extra Room 3 Lower level 10.92 Ft x 12.00 Ft Laundry room
Extra Room 4 Lower level 19.92 Ft x 21.50 Ft Recreational, Games room
Extra Room 5 Main level 3.00 Ft x 7.17 Ft 2pc Bathroom
Extra Room 6 Main level 8.42 Ft x 9.83 Ft Dining room
Interior
Heating Other, Forced air,
Cooling None
Flooring Carpeted, Ceramic Tile, Vinyl Plank
Fireplaces Number 1
Exterior
Parking Features Yes
Garage Spaces 2.0
Garage Description 2
Fence Fence
View Y/N No
Total Parking Spaces 2
Private Pool No
Building
Story 2
Others
Ownership Freehold
Virtual Tour https://youriguide.com/9fleh_77_nolanfield_manor_nw_calgary_ab/
GET MORE INFORMATION






