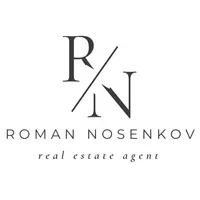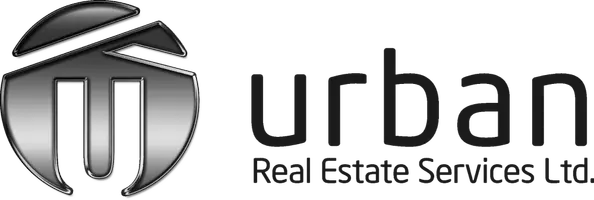102 Anise CL Leduc, AB T9E0C7
UPDATED:
Key Details
Property Type Single Family Home
Sub Type Freehold
Listing Status Active
Purchase Type For Sale
Square Footage 2,364 sqft
Price per Sqft $245
Subdivision Deer Valley
MLS® Listing ID E4432441
Bedrooms 5
Half Baths 1
Originating Board REALTORS® Association of Edmonton
Year Built 2007
Property Sub-Type Freehold
Property Description
Location
Province AB
Rooms
Kitchen 1.0
Extra Room 1 Lower level 2.84 m X 3.43 m Bedroom 4
Extra Room 2 Lower level 2.71 m X 3.07 m Bedroom 5
Extra Room 3 Main level 4.38 m X 3.03 m Living room
Extra Room 4 Main level 4.7 m X 3.07 m Dining room
Extra Room 5 Main level 4.24 m X 3.17 m Kitchen
Extra Room 6 Main level 3.73 m X 4.48 m Family room
Interior
Heating Forced air
Cooling Central air conditioning
Fireplaces Type Unknown
Exterior
Parking Features Yes
Fence Fence
View Y/N No
Private Pool No
Building
Story 2
Others
Ownership Freehold
Virtual Tour https://my.matterport.com/show/?m=AfW3WhRXbNF
GET MORE INFORMATION






